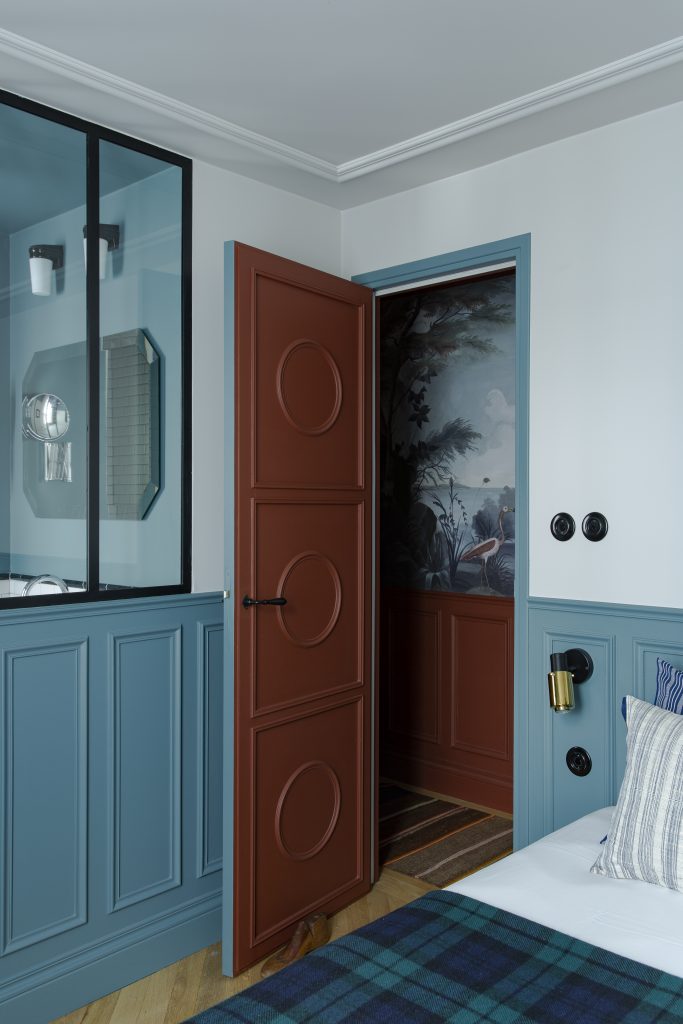Tim and Franck’s
— 45 m2
Paris 4e, 2020
Press
Elle Deco, February / March 2020
When Tim and Franck bought this 45m2 flat to renovate entirely in the heart of the Marais, they wanted to take a step back from their ultra-modern Australian house with its neutral colours. They wanted to give the place a new look, play with colours and adopt the codes of a Parisian place. We saved and restored the only element with an architectural quality: the fireplace. Then, we dressed the walls and ceilings with mouldings, imagined a kitchen like a library opening onto the living room and gave the entrance hall character with its wallpaper. In the bedroom, we used an old niche to make a small office area and pushed back the walls by playing on the depths with the bathroom’s glass roof.The new organisation of the flat came about naturally. On one side, the private space with its bedroom opening onto the bathroom, and on the other, the living room with its large open kitchen which blends into the decor to form a single unit. The entrance delimits the two spaces and integrates the dressing room hidden behind the moulded panels. The colours have given the final touch to this charming flat, a pied-à-terre that reflects the discreet sophistication of its owners.
Photos © Grégory Timsit














